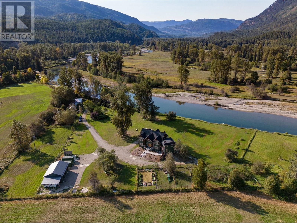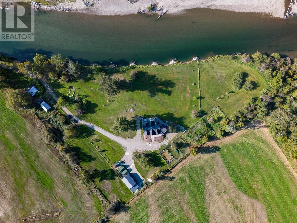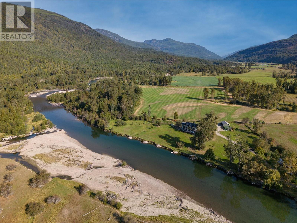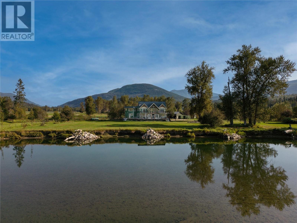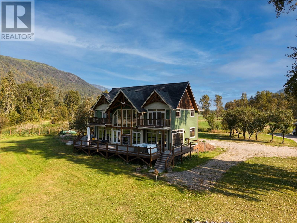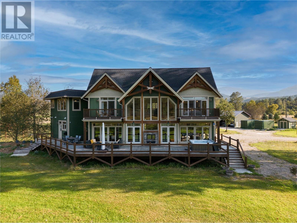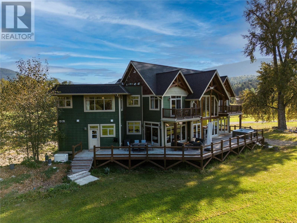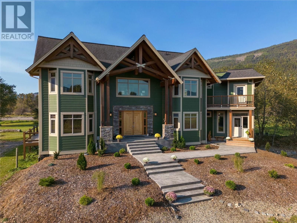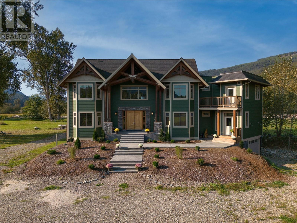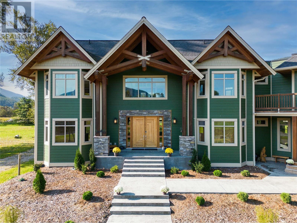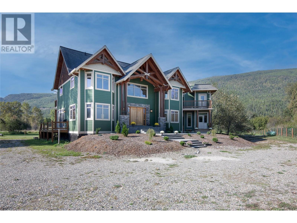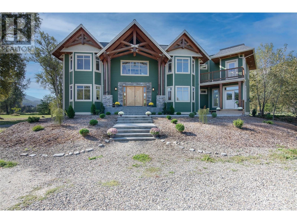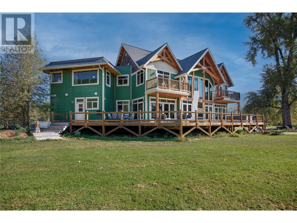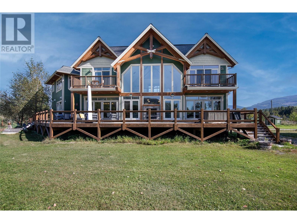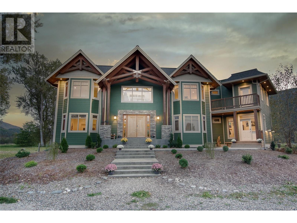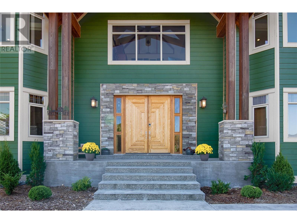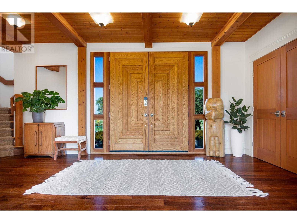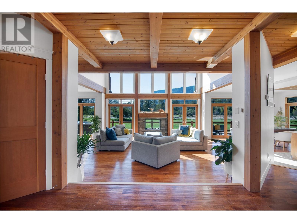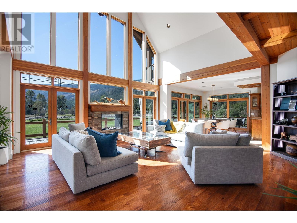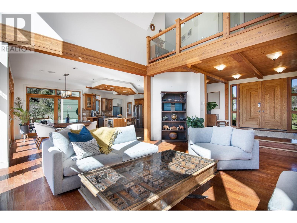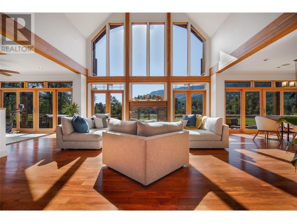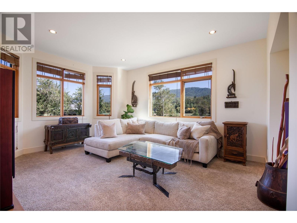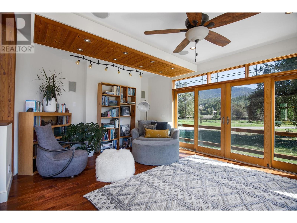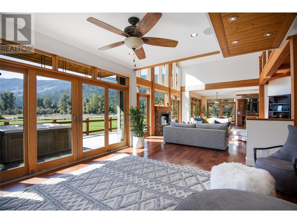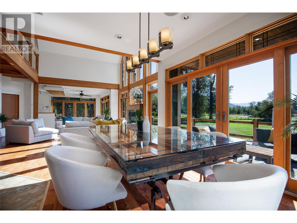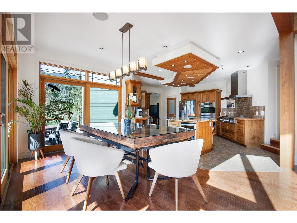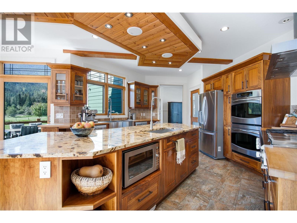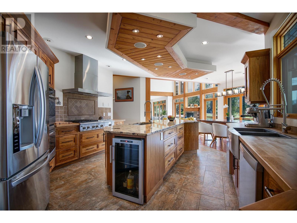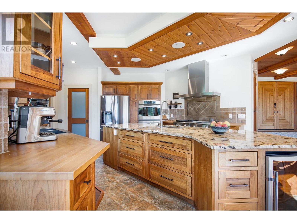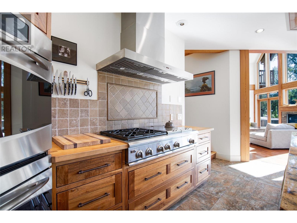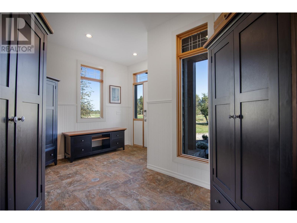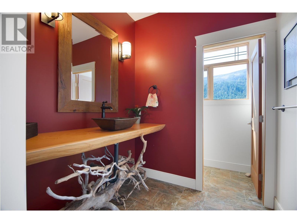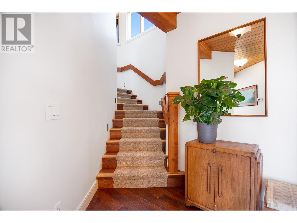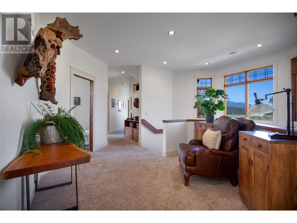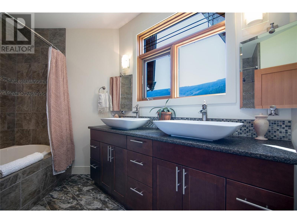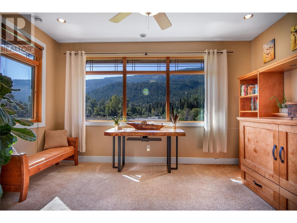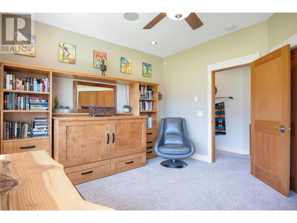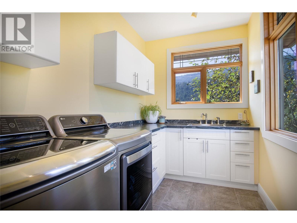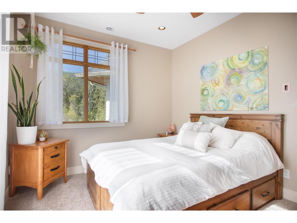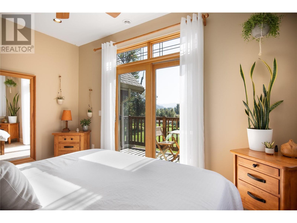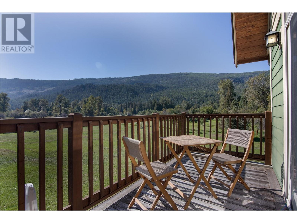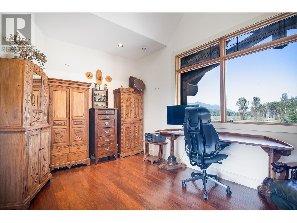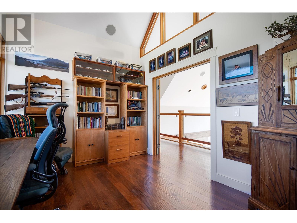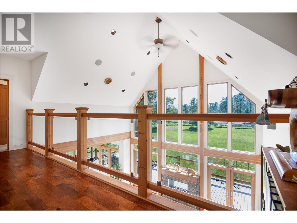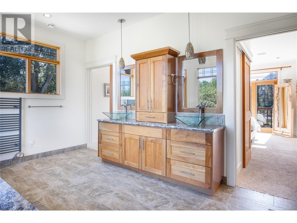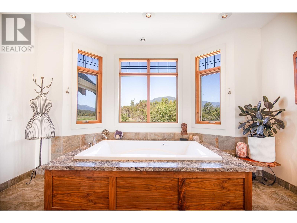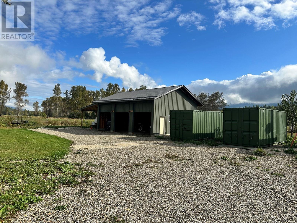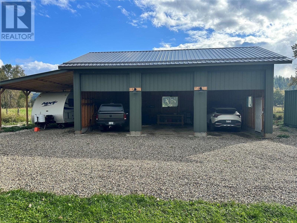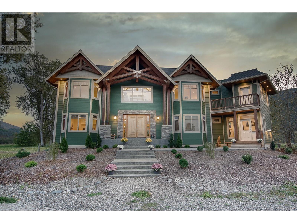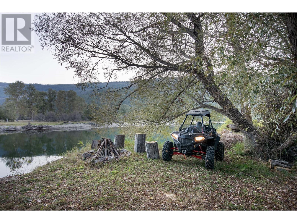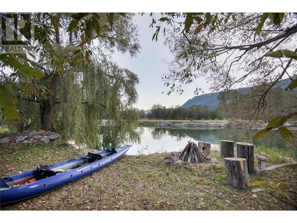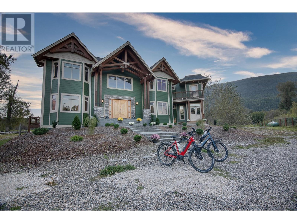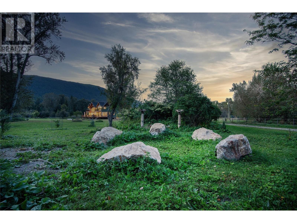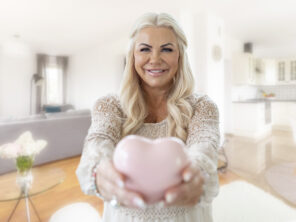2388 Lawrence Road
Lumby, British Columbia V0E2G6
$1,799,900
ID# 10305090
| Bathroom Total | 3 |
| Bedrooms Total | 3 |
| Half Bathrooms Total | 1 |
| Year Built | 2014 |
| Cooling Type | Central air conditioning |
| Flooring Type | Carpeted, Hardwood, Tile |
| Heating Type | Forced air, See remarks |
| Heating Fuel | Electric |
| Stories Total | 2 |
| Other | Second level | 7'1'' x 6'4'' |
| Primary Bedroom | Second level | 19'11'' x 13'9'' |
| Office | Second level | 9'8'' x 15'0'' |
| Laundry room | Second level | 6'7'' x 12'6'' |
| Bedroom | Second level | 17'0'' x 13'8'' |
| Bedroom | Second level | 14'5'' x 12'6'' |
| 5pc Ensuite bath | Second level | 13'8'' x 18'10'' |
| 5pc Bathroom | Second level | 11'7'' x 11'8'' |
| Other | Main level | 41'1'' x 75'4'' |
| Utility room | Main level | 9'10'' x 9'2'' |
| Mud room | Main level | 17'9'' x 20'4'' |
| Living room | Main level | 17'3'' x 14'2'' |
| Kitchen | Main level | 16'2'' x 22'0'' |
| Great room | Main level | 22'2'' x 22'0'' |
| Foyer | Main level | 13'3'' x 19'11'' |
| Family room | Main level | 17'10'' x 15'5'' |
| Dining room | Main level | 12'5'' x 13'7'' |
| 2pc Bathroom | Main level | 6'6'' x 10'5'' |
Petrina Owen
REAL ESTATE PROFESSIONAL
Cell: 250-826-5660
petrina@royallepage.ca

The trade marks displayed on this site, including CREA®, MLS®, Multiple Listing Service®, and the associated logos and design marks are owned by the Canadian Real Estate Association. REALTOR® is a trade mark of REALTOR® Canada Inc., a corporation owned by Canadian Real Estate Association and the National Association of REALTORS®. Other trade marks may be owned by real estate boards and other third parties. Nothing contained on this site gives any user the right or license to use any trade mark displayed on this site without the express permission of the owner.


